— Heritage —
A Look at What Guides Us

CONSERVATORIES FIRST APPEARED DURING THE EIGHTEENTH CENTURY as simple structures designed to protect fruit trees and delicate botanical specimens from the harsh European winters. Over the next two hundred years, they grew to become the grand glass palaces that we recognize as symbols of the Victorian Age, anticipating the Art Nouveau movement and paving the way to modern architecture. These great glasshouses have always been an invitation to architects to celebrate structure, and play with light. The conservatories below are pivotal historic and modern examples that engage us in the creation of the beautiful conservatories that are Tanglewood’s legacy. To learn more about the history and modern relevance of the historic conservatory visit OUR BOOK.
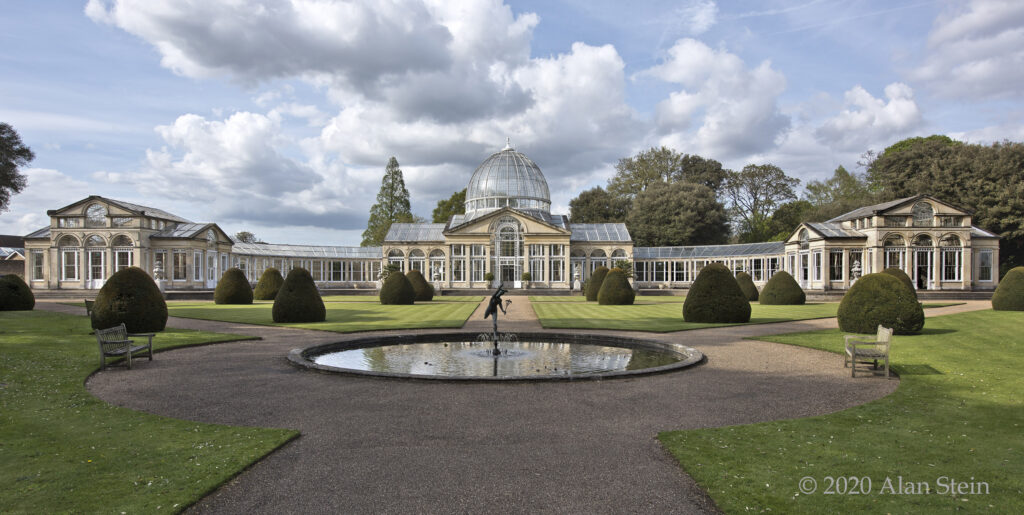
— 1 —Great Conservatory
Syon Park, 1830
At Syon, the eighteenth-century orangery is transformed into an orchestrated interplay of solid materials and light. Neither the masonry nor the glass and metal dominate the composition; rather, the glass is liberated from its former function as windows. This concept of glass and metal as a singular expressive medium in architecture prefigures the grand glass palaces of the later nineteenth century and all of modern architecture to come. Syon Park Conservatory, one of the most famous in the world, straddles the line separating orangery from conservatory. It marks the high point of the orangery as a building type and the beginning of the true conservatory.
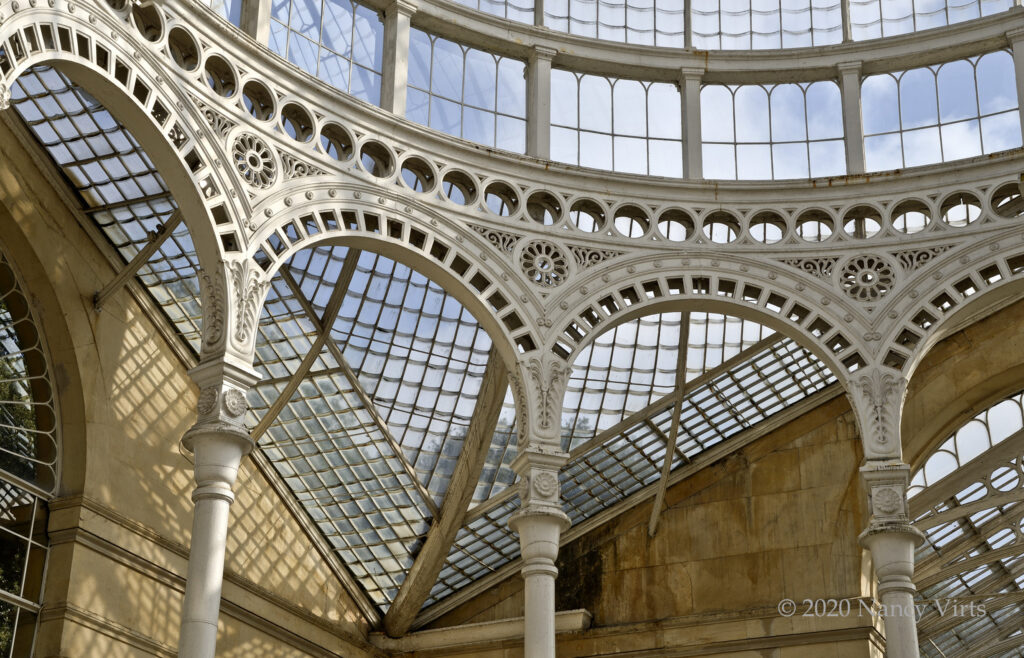
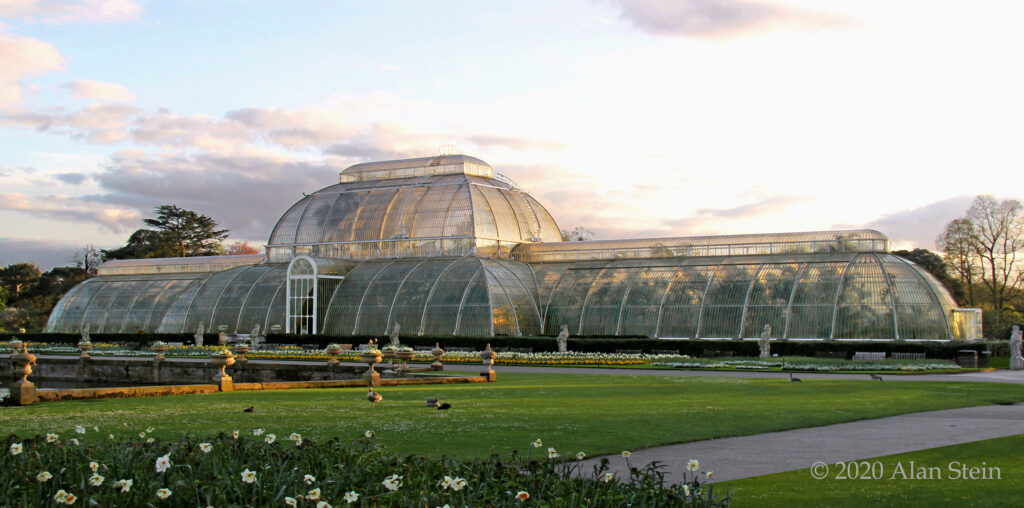
— 2 —Palm House
Royal Botanic Gardens, Kew, 1848
As samples of newly discovered flora from around the British Empire arrived, the very purpose of conservatories began to shift from gardens of pleasure to research centers where plants’ potential value, for both medicine and industry, could be explored. The Royal Botanic Gardens at Kew became a center for such study and a model for conservatories worldwide. At 363 feet long and 100 feet wide, with a central dome 66 feet high to accommodate palm trees, the Palm House at Kew represented the first large-scale structural use of wrought iron.
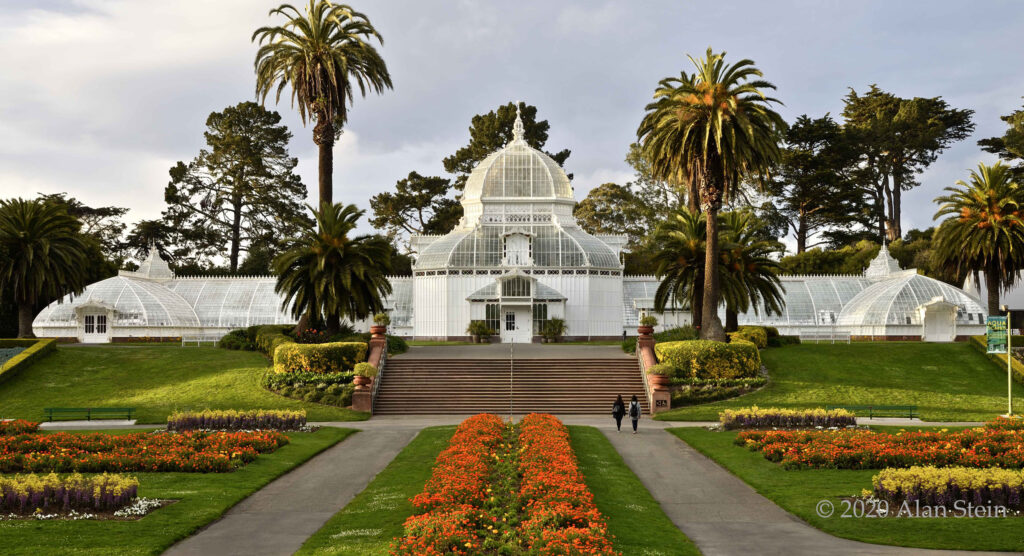
— 3 —Conservatory of Flowers
Golden Gate Park, 1879
Unlike most large public conservatories of the time, San Francisco’s Conservatory of Flowers is made from wood instead of steel. Old-growth redwood and Douglas-fir were then plentiful in the Northwest, and much of the wood used in its construction was cut and processed locally. The design of the conservatory, with a gently curving roof that sits on a low base wall, was inspired by the Palm House at the Royal Botanic Gardens at Kew. Four months after its grand opening, a giant waterlily, Victoria regia, arrived from Kew and became the first of many popular exhibits.
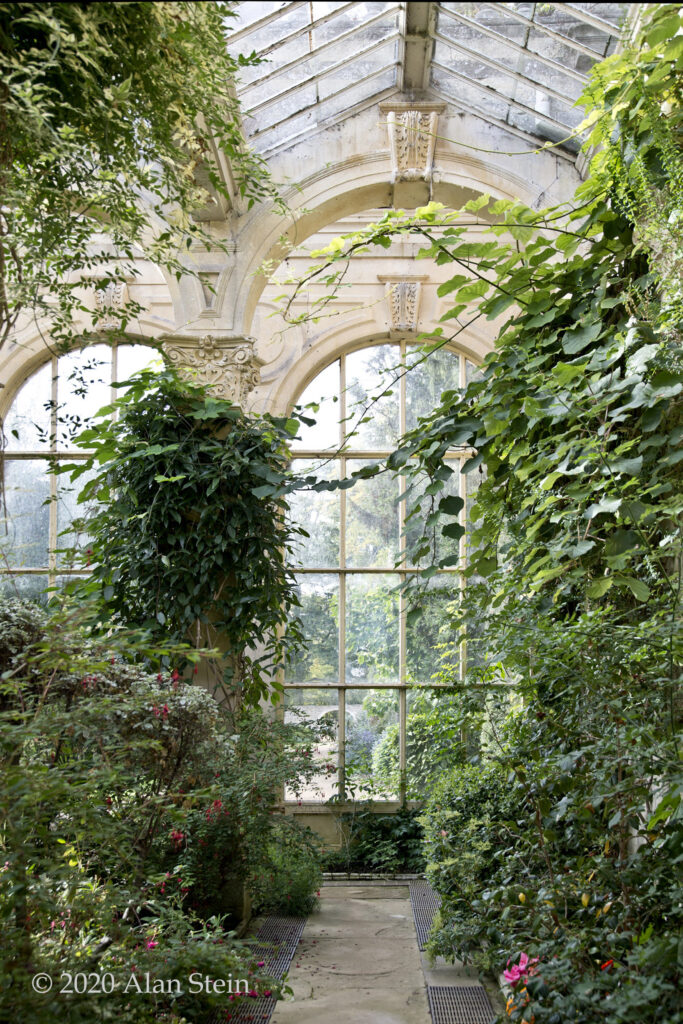
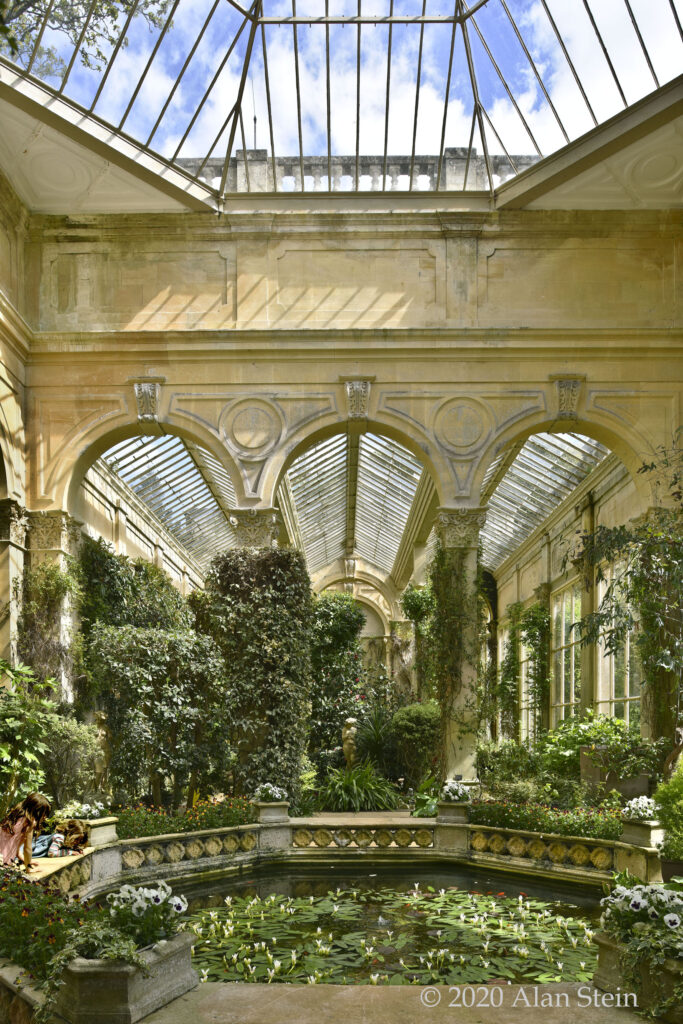
— 4 —Orangery
Castle Ashby, 1872
With soaring glazed ceilings, high open arches, and narrow columns of stone, Castle Ashby’s orangery peels away at the heavy limestone supports to embrace the light, minimizing the structure of the walls and roof. The reflection of sunlight in the pond at the center of the room blurs the lines between indoors and out. Decorations are found throughout, making it clear that this confection of glass, iron, and stone was intended not as a merely utilitarian greenhouse but as a lush oasis whatever the time of the year. Designed to impress, it was the triumph of a design trend that would be carried further by the greatest of the Victorian conservatories.
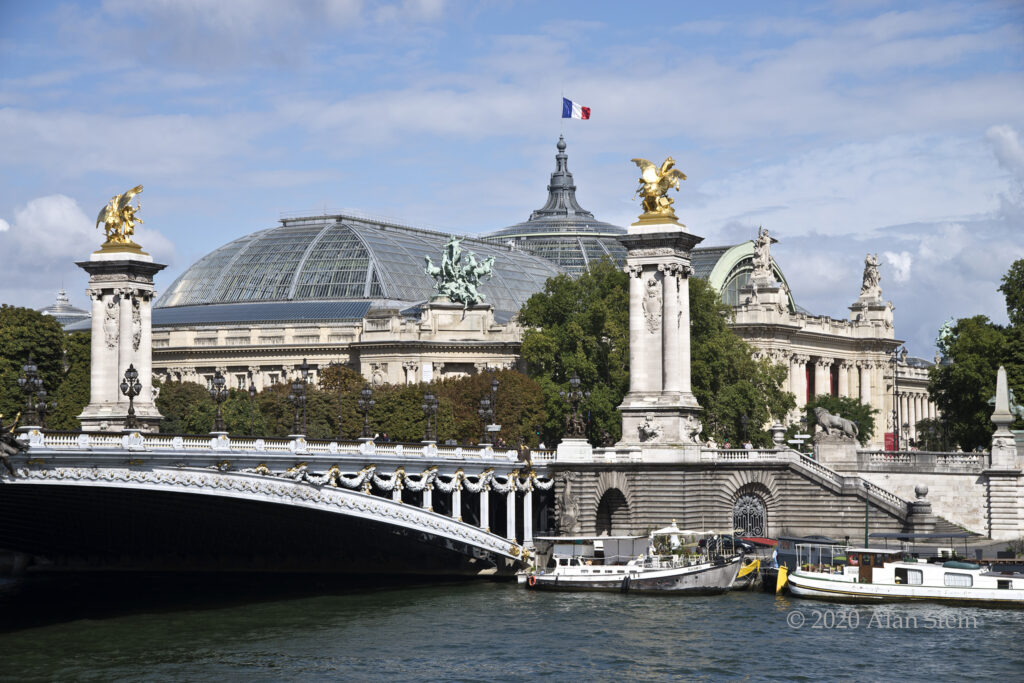
— 5 —Grand Palais des Champs-Élysées
Paris, 1897
The Beaux-Arts style Grand Palais, a great exhibition hall built for the Exposition Universelle, remains intact today. Inspired by London’s Crystal Palace, its transparent, vaulted glass roof enables the large space to be lit by natural light as was necessary in the age before electrical lighting was available.
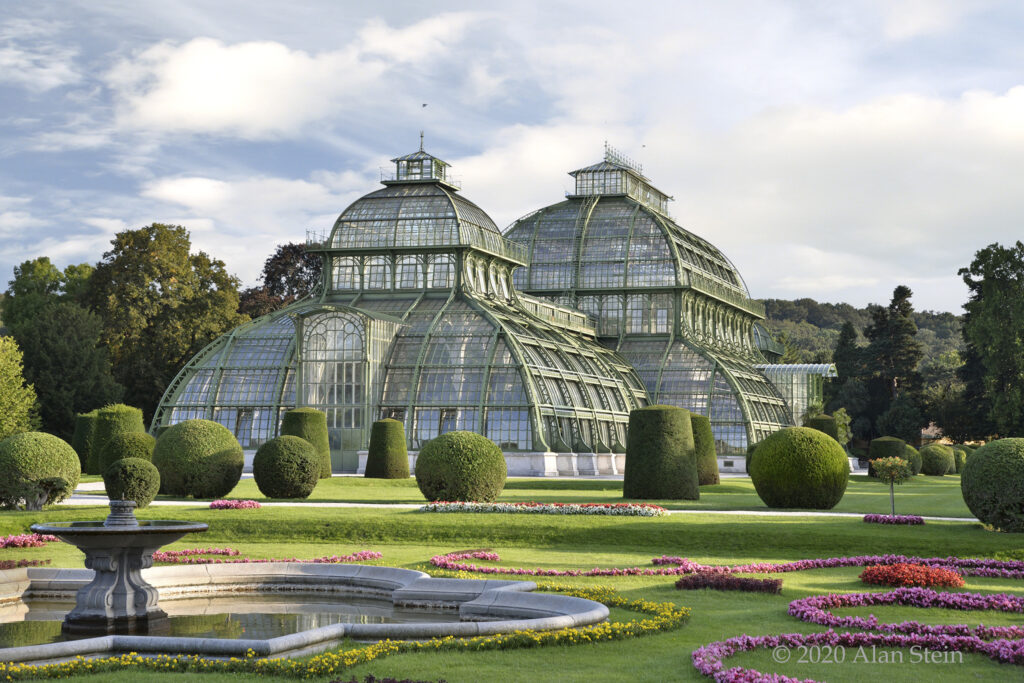
— 6 —Palm House
Schönbrunn, 1882
The Palm House is one of four greenhouses of Schönbrunn Palace Park. Intended to house the large botanical collection of Archduke Maximilian, who had circumnavigated the globe, it was designed by court architect Franz Xaver von Segenschmid using the most modern technology of the time. Segenschmid and his structural engineer took a radically different approach in their design: they exposed the steel skeleton on the exterior. The structure thus becomes an expression, even a celebration, of the utility and beauty of steel as a building material.
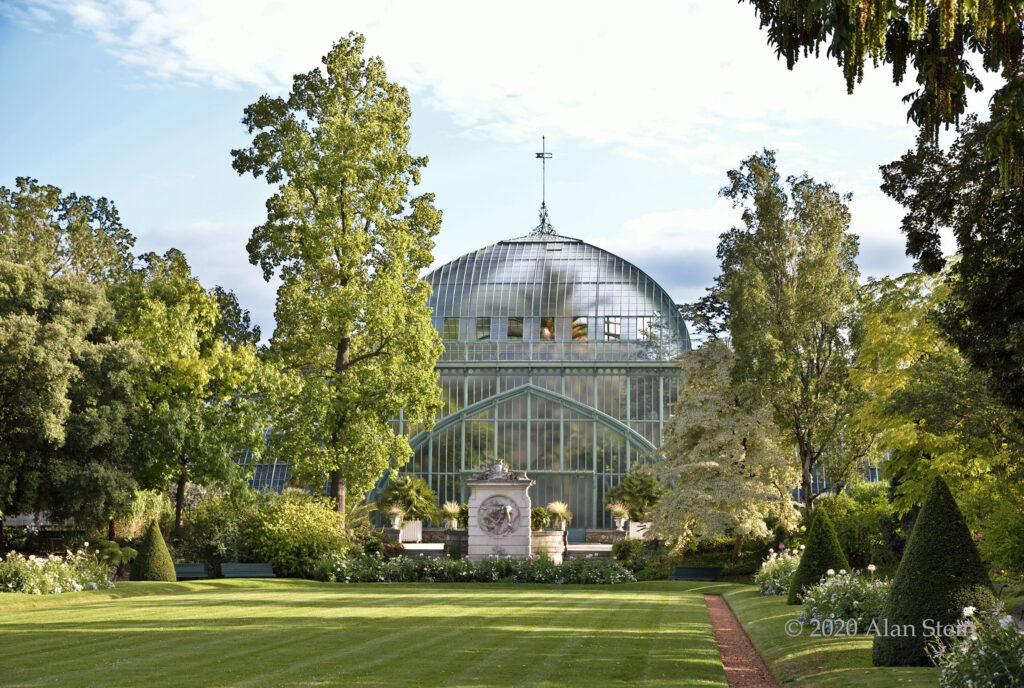
— 7 —Jardin des Serres d’auteuil
Paris, 1898
On the west side of Paris is the Jardin des Serres d’Auteuil, a small botanical garden that dates to 1761, during the rule of Louis XV. The palm house and adjacent greenhouses were designed by Jean-Camille Formigé and completed in 1898.
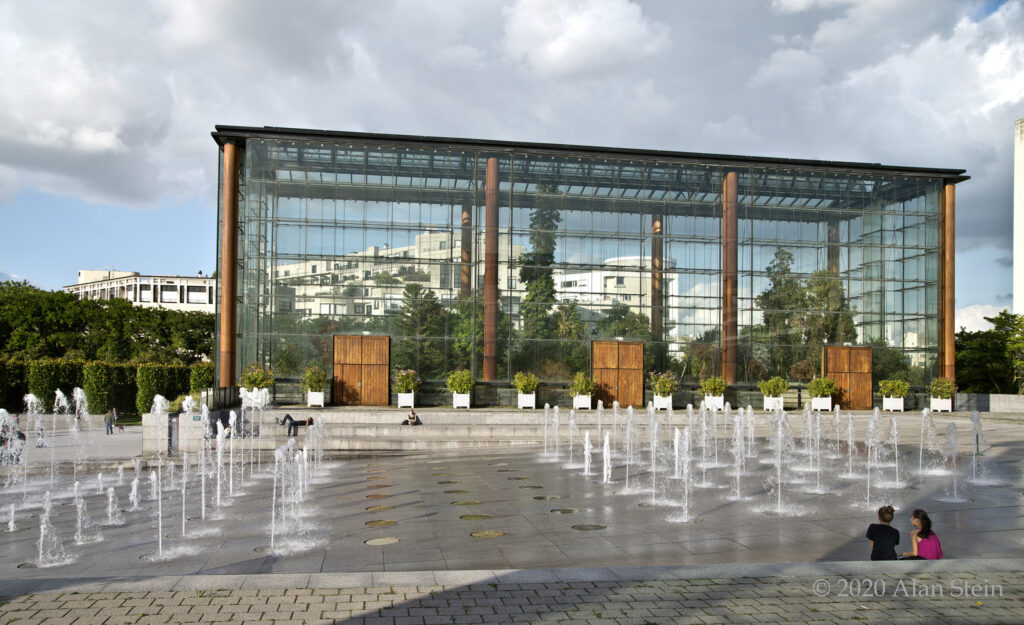
— 8 —Parc André-Citroën
Paris, 1992
Parc André Citroën was built in the final decade of the twentieth century on the site of a former automobile factory in Paris. It was part of President François Mitterrand’s Grandes Operations d’Architecture et d’Urbanisme program, which aimed to transform Paris by building modern monuments—parks, squares, and gardens—throughout the city. The two large conservatories face each other across a plaza of water fountains that jet from stone pavers. Just as the glass palaces of the previous century were made possible by new engineering and building technology, the conservatories of Parc Citroën make innovative use of a new technology—tension cables to support the structure and glass skin.