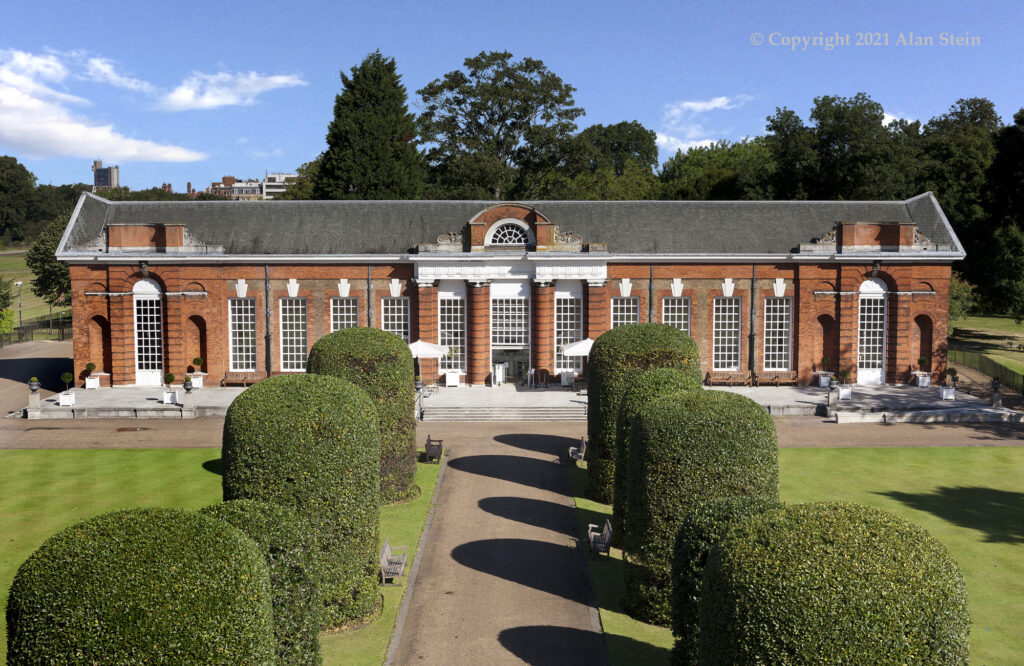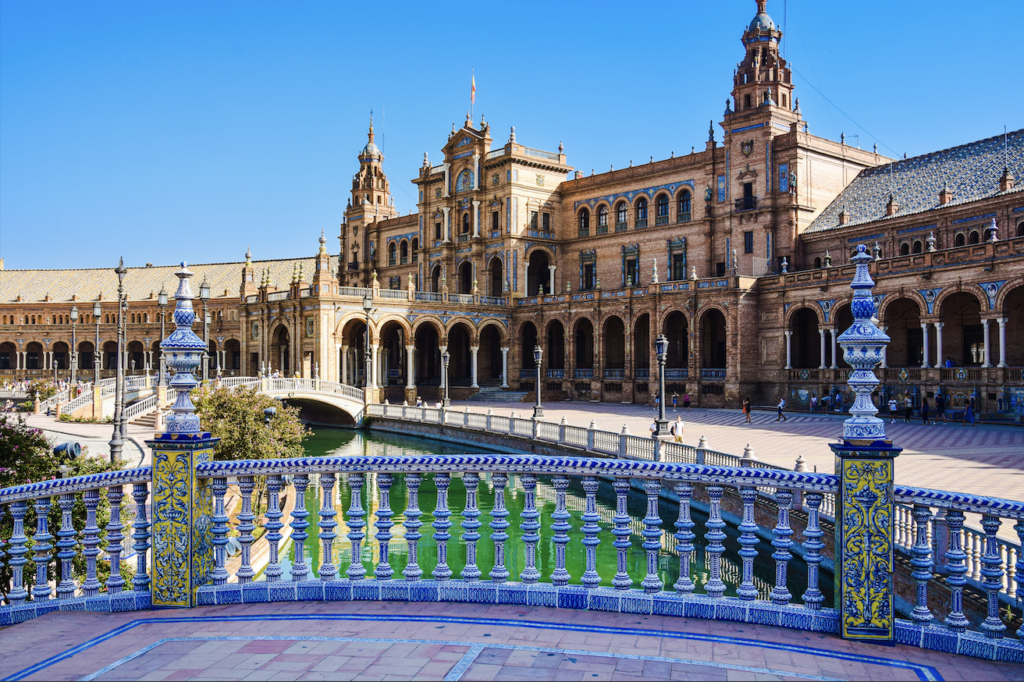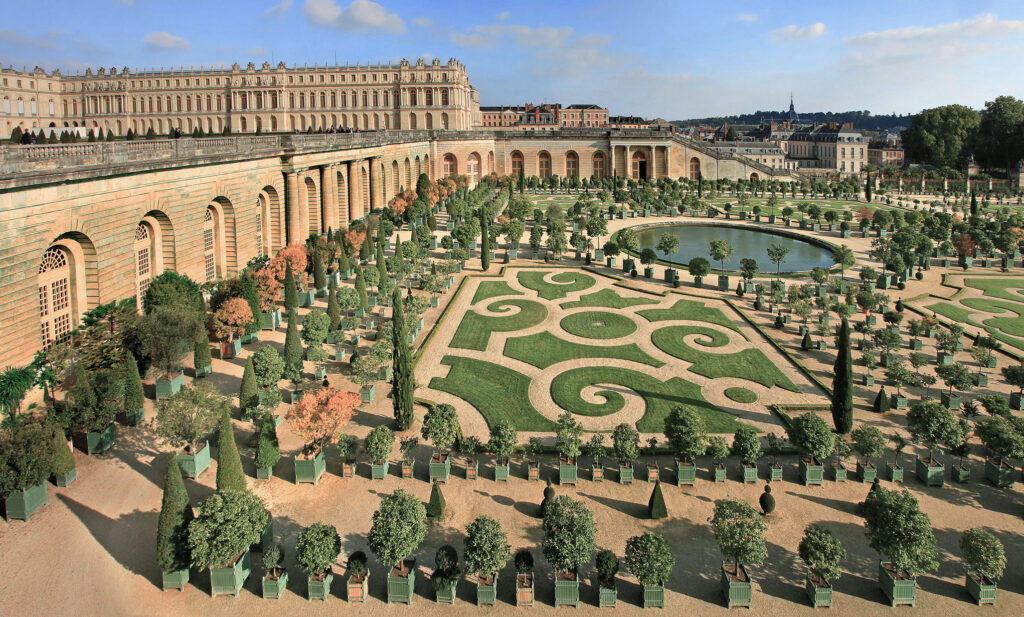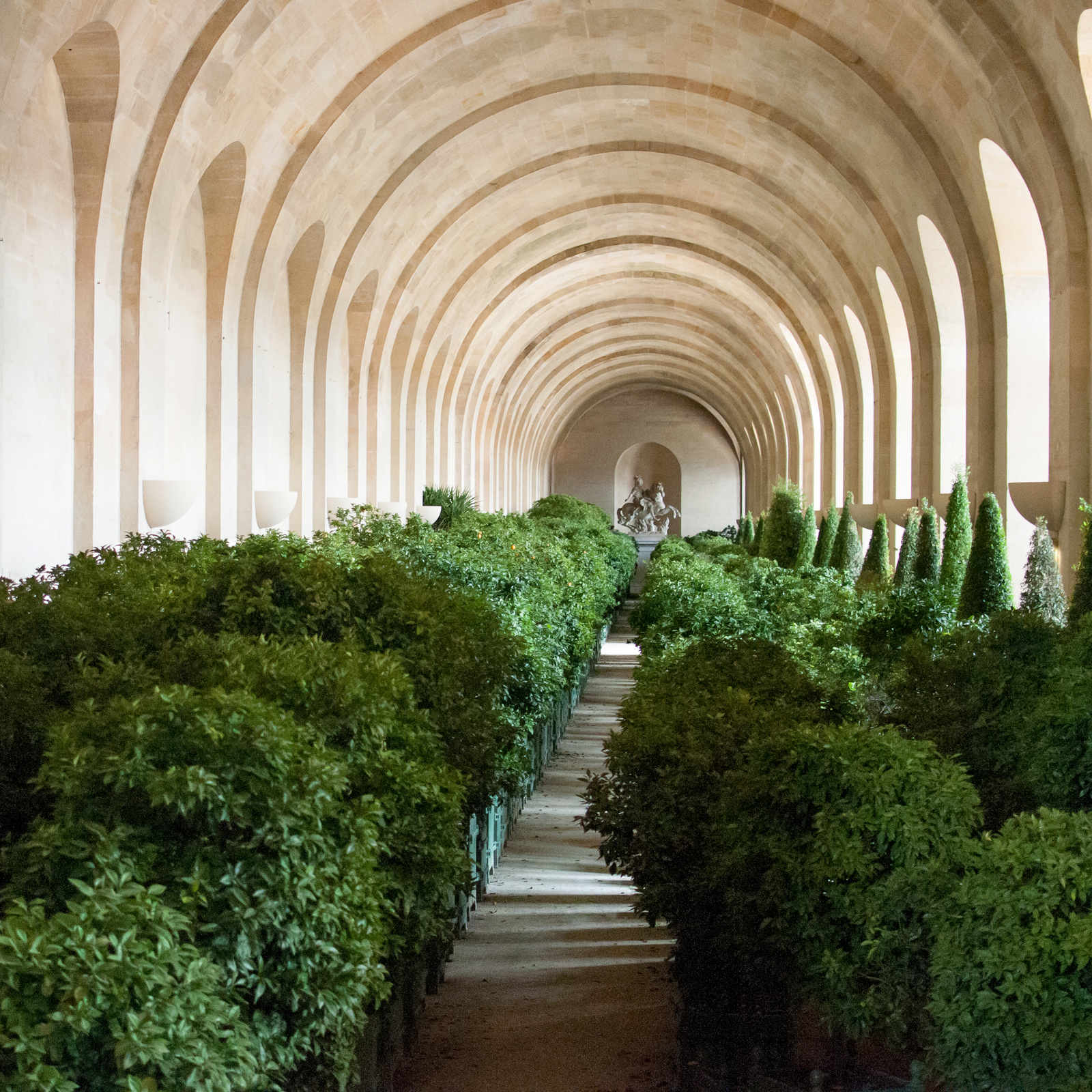Have you ever wondered what started the trend for conservatories and why they are still desired after over 200 years?
The humble beginnings of glasshouses were first introduced during the 17th and 18th centuries. Developed by “a royal appetite and a doctor’s command”, as Alan states in their publication The Conservatory: Gardens Under Glass, to overwinter tender plants in cool European climates, the first conservatory was created using cold frames covered with oilcloth or translucent stone like mica to act like glass. Much different from the typical build of conservatories we are familiar with today such as Syon Park, the Crystal Palace, and the Conservatories at Kew Gardens. During this time, garden beds would be moved outside during the warmer months and when nights become too cold and the light too dim for growing, gardeners would move the beds back inside.

As word spread over the next thousand years, people began educating themselves on the world around them. What had been rudimentary havens for the cultivation of food and medicinal plants evolved into orangeries created to house citrus and other exotic trees brought back to Europe by explorers who traveled the world searching for useful plants. These new buildings were usually constructed with thick masonry walls and south-facing windows to provide just enough light and heat to keep citrus, bay, myrtle, pomegranate, and other tender exotics alive until they could be moved outdoors in the spring. Plants were grown in containers specifically designed for ease of movement. Although functional, overall aesthetics were not a priority when it came to protecting delicate tropical plants from the cold. It was not until later that wealthy Renaissance merchants built orangeries more worthy of their status.
Aristocrats grasped the opportunity to show off their rare treasures by commissioning architects to imagine structures even more beautiful than those built by preceding generations. Nobles and wealthy merchants across Europe and the United Kingdom built grand orangeries, such as the Versailles Orangery, large enough to hold hundreds of these citrus trees. Nestled against south-facing walls, under terraces, or within larger buildings, these orangeries became places for gatherings, feasts, and parties where guests could be enveloped by the fragrance and beauty of prized citrus trees.
As time progressed, architects and builders became more creative in their expressions of conservatories and their use. From the introduction of glass to hand-carved decorations into the stonework, take a stroll through some of the most iconic conservatories from this time period!
To continue reading about their evolution, order a copy of The Conservatory: Gardens Under Glass at amazon.com!
Bowood Orangery
| London, England, 1760, Architect: Robert Adam |

The orangery at Bowood House & Gardens in England started as just a place to house orange trees but has proven to be the longest lasting element of the estate because of its timeless design and beautiful glass windows.
In the medieval period, a hunting lodge was on the site of what would become Bowood. The first proper house was built on the site in 1725 and was purchased by John Petty, 1st Earl of Shelburne, in 1754. While in Petty’s ownership he expanded the house by adding a service wing and a porticoed entrance designed by architect Henry Keene. The estate was passed to William Petty, 2nd Earl of Shelburne in 1761. Scottish architects Robert and John Adams were then hired to update the home and its surrounding property. In doing so, the Adams decorated the main rooms, added a mausoleum for the 1st Earl, and created the glorious orangery.
The Orangery at Kensington Palace
| London, England, 1761, Nicholas Hawksmoor |

Inherited by Queen Anne, the daughter of British monarch James II, Kensington Palace housed the queen’s passions, including her orangery. The Orangery in Kensington Palace always served as Anne’s greatest place of refuge. Few changes were made to the structure once she inherited it, save for the orangery. The interior of the space had been decorated for royalty and Anne kept it that way, but with the addition of her plants. She used the space to entertain guests and host lavish parties. As an elderly woman, she enjoyed spending time in this space sitting amongst her plants.
Zwinger Palace Orangery
| Dresden, Germany, 1761 |

The orangery at the baroque Zwinger Palace in Dresden, Germany is Frederick-Augustus I’s grandest project. It was designed by architect Matthäus Daniel Pöppelmann in collaboration with sculptor Balthasar Permoser. Orangeries were an immense sign of wealth and luxury in the 18th century. Citrus was the most coveted of the fruit trees because of the numerous health benefits of vitamin C, hence the popularity of orangeries. What once started as an orangery to store exotic trees, eventually evolved into a well-known and quite grand space for court activities.
In the beginning, the orangery was planned to be a modest garden consisting of U-shaped terraces with stairs at the pinnacle to join the levels displaying and housing Frederick-Augustus I’s coveted orange tree collection. Following 1711, terraces were built with arcaded galleries and the ground floor of the south pavilion was decorated to be a grotto. In the north pavilion, a nymphaeum, a Greco-Roman grotto dedicated to nymphs, was installed. Shelves on two sides of the uppermost level held life-size figures of nymphs created by Permoser.
The Orangery of Versailles
| Versailles, France, 1663 |

In the mid-17th century, it was considered a great sign of wealth and status if a citizen could grow fruit trees all year round, especially orange trees. Oranges are citrus which brings the healing benefits of vitamin C, something people at the time desperately needed more of and Louis XIV was no exception.
In 1663, the Palace of Versailles was endowed with an orangery as one of the many expansions to its grounds. The orangery was originally built by French baroque architect Louis Le Vau. About 20 years after it was built, from 1683 to 1685, Jules Hardouin-Mansart doubled the width and length of the original orangery. The central gallery is now over 150 meters long while the barrel vaulted ceilings stand 13 meters high. The barrel vault ceiling along with the use of stereotomy, the art of arranging stones, gives the space a grand and palatial feel, while sticking to its Baroque influences. The renovations opened the orangery into a large space capable of storing more plants and more people.
The orangery structure has an ideal location facing southward and nestled below the South Parterre, shielding the space from the strong winds of the area. Thick walls also protect residents from the elements.
“The 4-5-meter thick walls, double windows and south facing position enable it to maintain a temperature in winter that is not lower than 5º C,” according to World Heritage.
Interested in learning more about these unique architectural structures? Check out the Conservatory Heritage Library or stay tuned for more blogs about the evolution of custom conservatories and orangeries as we explore the 19th century next month!

